Home Additions on Cheat Mode
Let us help you add new rooms of all sizes and types to help complete your home dream experience
Residential Room Additions to your Los Angeles County Home
A residential room addition project in California enables you to enhance your home by increasing square footage or adding extra rooms. This thrilling home improvement not only elevates your property’s value but also requires careful consideration of local zoning ordinances and necessary building permits.
At Daniel’s Development Group Inc., a room addition contractor based in Los Angeles, we provide services designed to eliminate cramped spaces, optimize living areas, and enhance your home’s overall value.
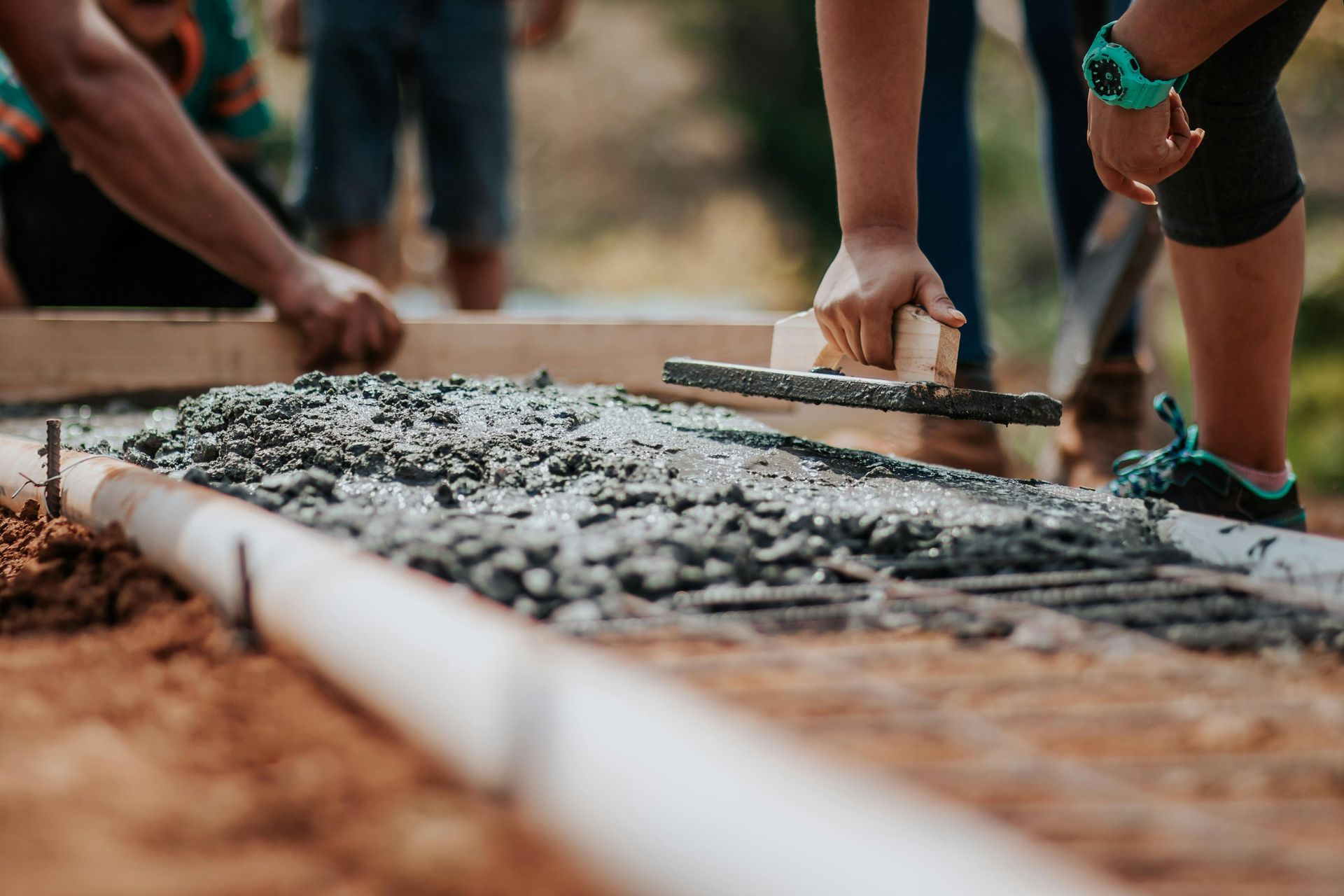
Foundation
When MP Construction takes on a room addition, homeowners can anticipate a thorough and seamless experience, beginning with the foundation work. The process starts with a detailed site assessment to determine the optimal approach for the foundation of the new room. Our team will ensure that all required permits are secured and that the design reflects both structural integrity and aesthetic desires.
Foundation work is essential for the stability and durability of the room addition. We begin by excavating and prepping the site, followed by pouring concrete footings and installing the foundation forms. Our skilled team guarantees that the foundation is level and adequately reinforced to support the new structure. This phase requires meticulous attention to detail and compliance with local building codes, aimed at avoiding future issues and ensuring a robust base for the subsequent construction.
Once the foundation is finalized, homeowners can anticipate a well-coordinated and efficient building process. Our team manages all facets of the room addition, from framing and roofing to interior finishes and final details. Throughout the project, we emphasize clear communication, keeping you updated on progress while addressing any questions or concerns. With MP Construction, you can count on exceptional craftsmanship and commitment, ensuring that your room addition not only meets but surpasses your expectations, resulting in a beautiful and functional new space for your home.
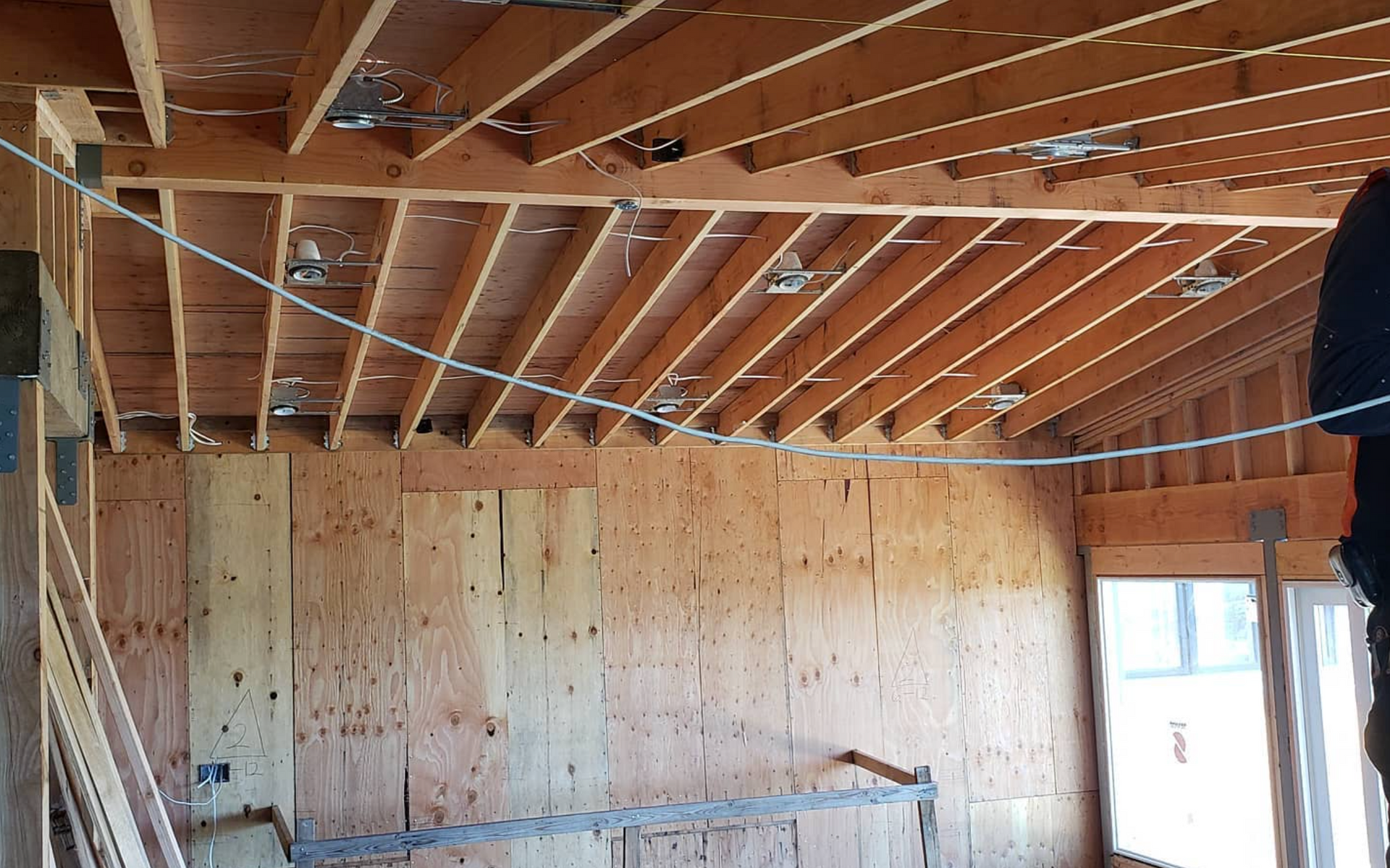
Framing your New Room Addition
Framing is a critical stage in construction that involves creating the structural framework that supports the walls, roof, and floors of the new addition. Our team begins by carefully laying out and constructing the framing based on detailed plans and specifications.
We start by setting up the base plates and vertical studs to establish the walls, ensuring they are properly aligned and secured. Our skilled framers then build the framework for the ceiling and roof, incorporating any necessary support beams or headers to accommodate windows, doors, and other architectural features. Each component is meticulously measured and installed to ensure structural integrity and alignment with the overall design of the home.
During the framing phase, our focus is on maintaining high standards of accuracy and quality to ensure that the new room addition is both durable and aesthetically pleasing. We use top-grade materials and advanced techniques to guarantee a strong framework that will support the final finishes and fixtures. Throughout the process, we keep you informed and involved, making sure that every detail meets your expectations. With MP Construction, you can be confident that the framing of your room addition will be executed with precision, setting a solid foundation for the next stages of construction and creating a seamless integration with your existing home.
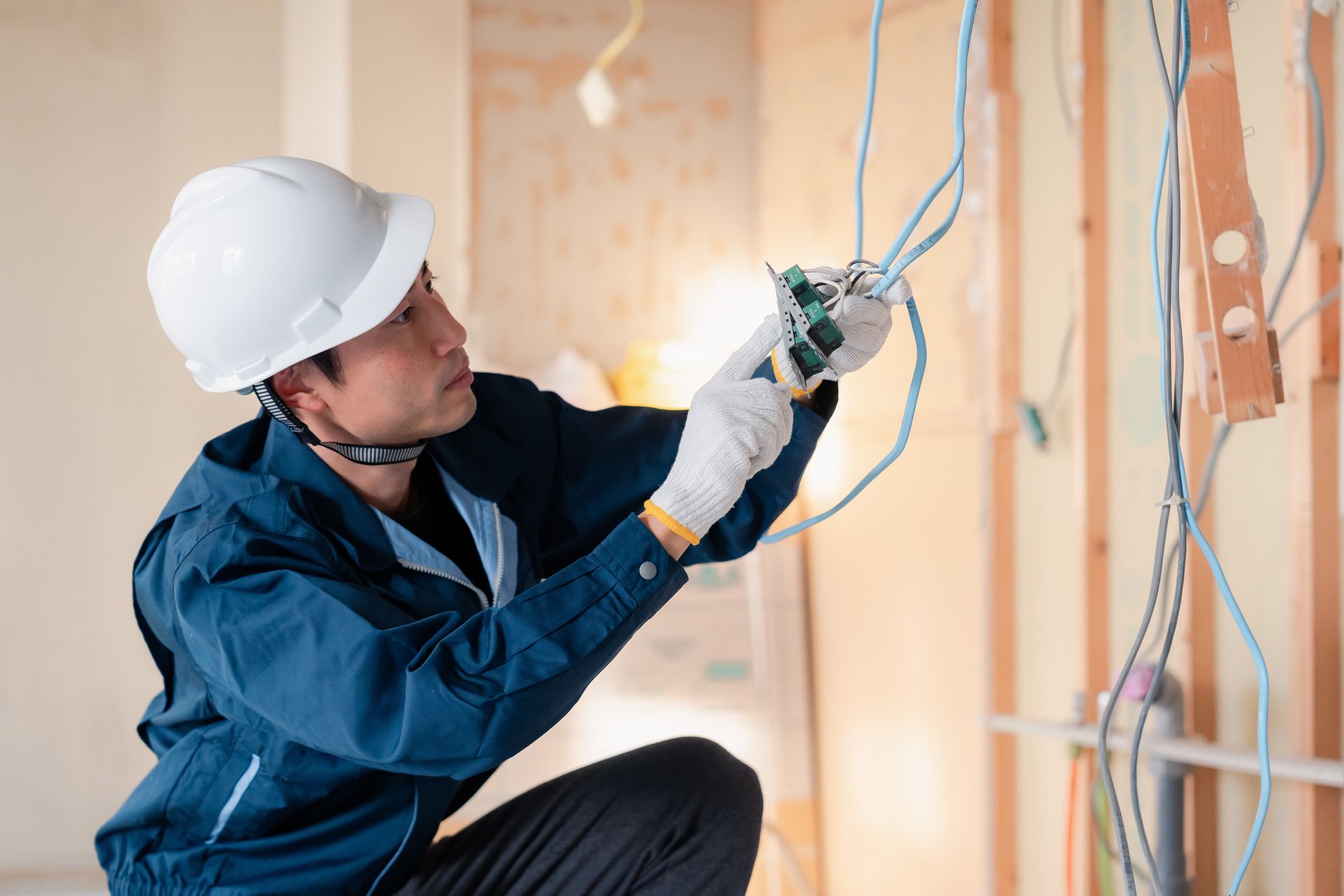
Electrical and Insulation
We adopt a meticulous approach to guarantee both functionality and comfort in your new space.
The electrical phase begins with thoughtful planning and layout tailored to your requirements and local building codes. Our team expertly installs wiring, outlets, switches, and lighting fixtures in accordance with the approved plans, ensuring precise and safe positioning. We prioritize delivering reliable and efficient electrical systems, providing sufficient power for all your needs while strictly adhering to the highest safety standards. Our electricians work diligently to conceal wiring, ensuring that everything is smoothly integrated with the room's design, paving the way for a polished finish.
Once the electrical work is complete, we move on to insulation to boost the room's energy efficiency and comfort. We utilize premium insulation materials to fill walls, floors, and ceilings, establishing effective thermal and acoustic barriers. This process guarantees that the newly created space maintains a comfortable temperature throughout the year and reduces sound transfer between rooms. Our team meticulously installs insulation to eliminate gaps and achieve optimal performance.
During both phases, MP Construction upholds clear communication and an unwavering attention to detail, ensuring that every step is executed with precision and care. By fusing expert electrical installation with top-quality insulation, we craft a functional, comfortable, and efficient new area that seamlessly complements your home.
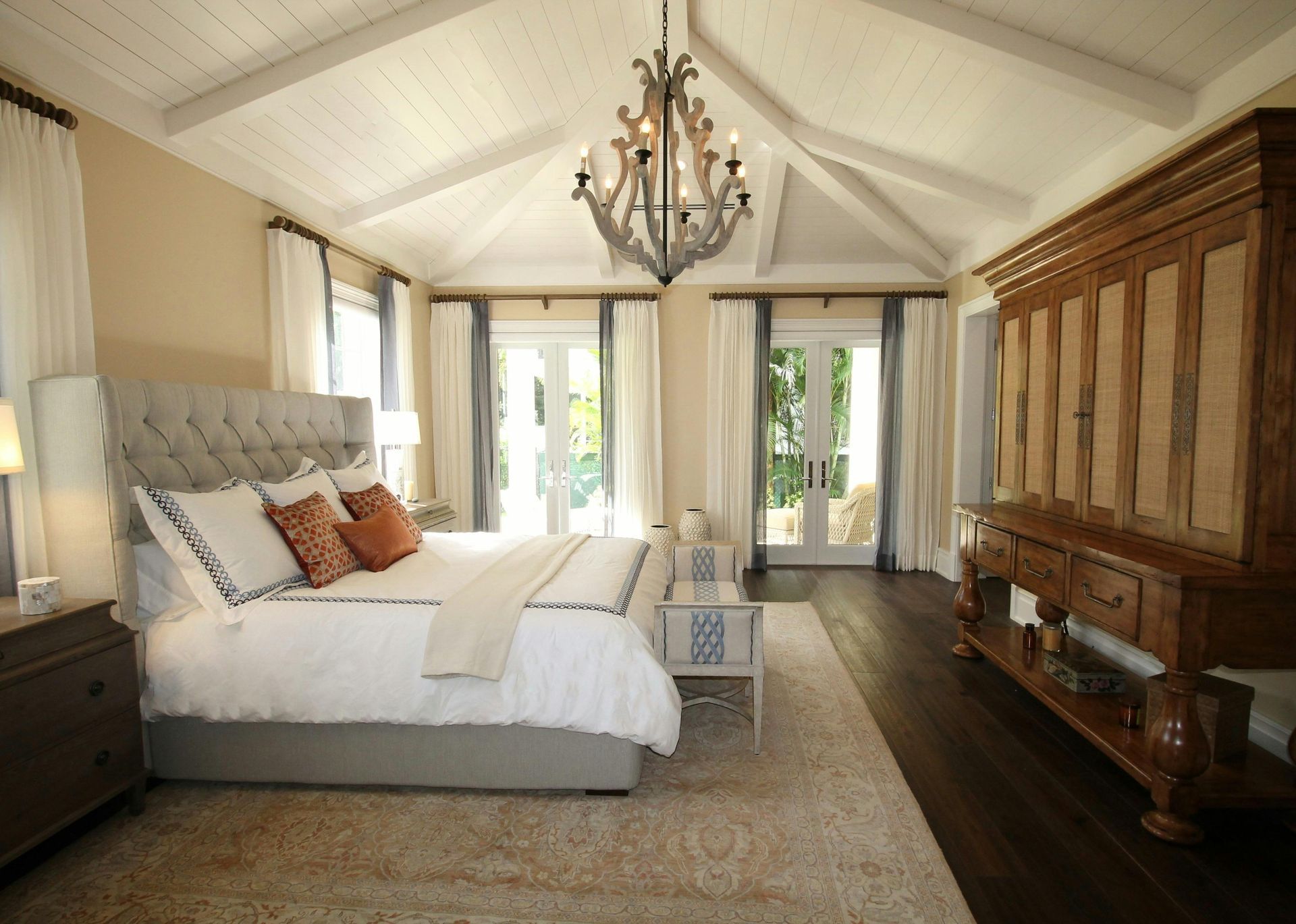
Windows and Doors
When it comes to installing windows and doors for your new room addition, you can anticipate a careful and professional approach that elevates both the functionality and visual appeal of your space.
The process initiates with the thoughtful selection and installation of windows and doors that align with your aesthetic preferences while fulfilling your home's energy efficiency standards. Our team meticulously frames and fits each window and door to the designated openings, focusing on precise alignment, effective sealing, and insulation. We utilize premium materials to ensure longevity and optimal performance, allowing your new room to enjoy abundant natural light, proper ventilation, and a unified design that harmonizes with the rest of your home.
Our experienced installers pay close attention to precise adjustments to secure a snug fit and seamless operation for each window and door. This includes addressing any potential challenges with the surrounding framework, fine-tuning hardware, and sealing any gaps to avert drafts and water infiltration. During the installation process, we prioritize maintaining a tidy and organized work area, ensuring your home remains undisturbed and that any debris is swiftly cleared away.
With MP Construction, you can have confidence that your new windows and doors will be installed with exceptional craftsmanship and care. This meticulous attention to detail not only beautifies your room addition but also enhances energy efficiency and comfort, resulting in a seamless integration with your existing home.
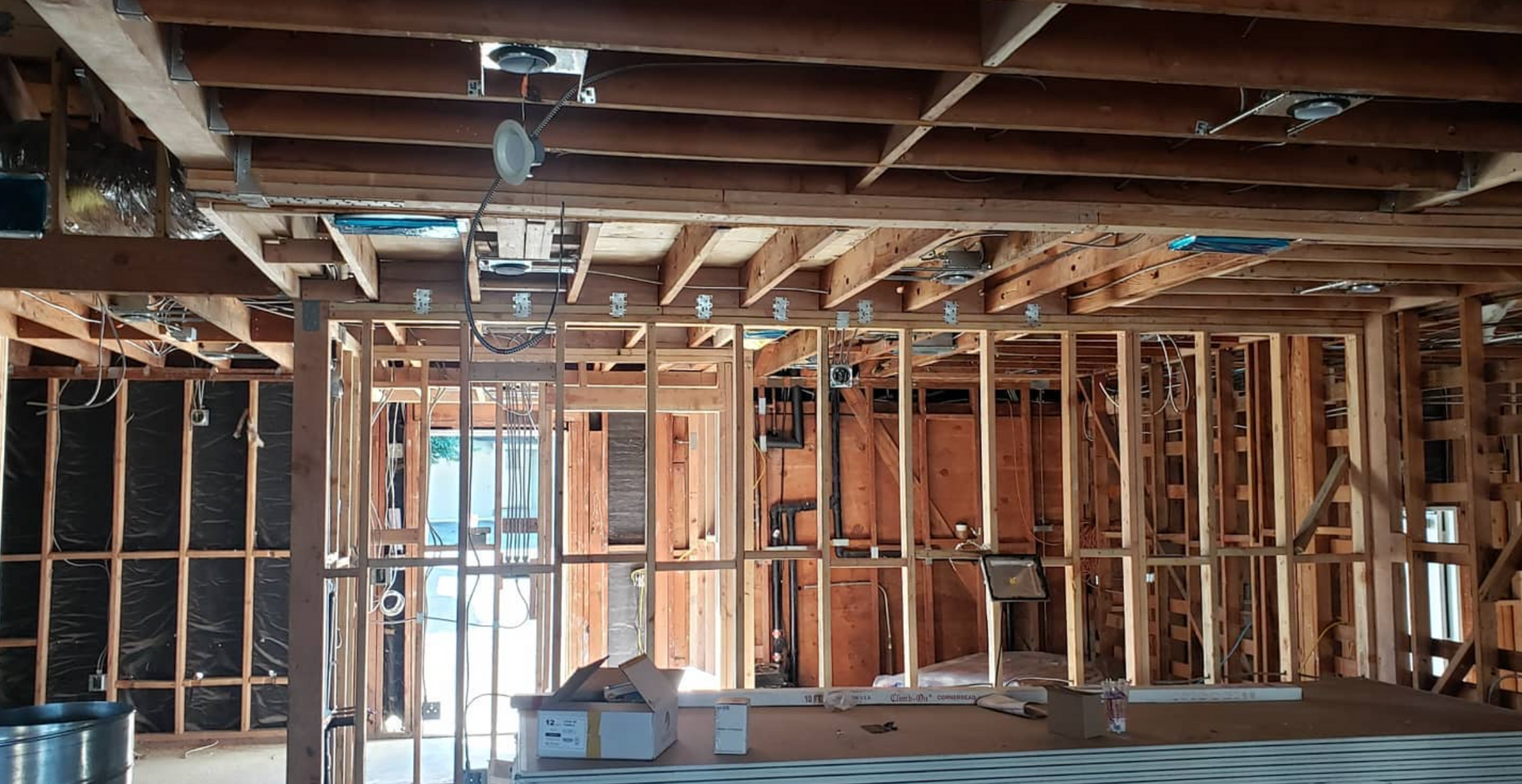
Interior and Exterior Walls
During a home addition, both interior and exterior walls are essential in shaping the space and maintaining structural integrity. Here’s how each type of wall is constructed:
Interior Walls: The process of building interior walls starts with framing, where wooden or metal studs are installed to define the layout of the new room. These studs are spaced according to standard building practices to ensure adequate support for drywall and various finishes. Once the framing is established, electrical wiring and plumbing can be positioned within the wall cavities as required. Following this, insulation is added to enhance energy efficiency and soundproofing. The walls are then covered with drywall, which is taped, mudded, and sanded to achieve a smooth finish. Finally, interior touches like paint, trim, and moldings are applied to complete the aesthetic.
Exterior Walls: The construction of exterior walls includes several additional steps to guarantee weather resistance and structural stability. Similar to interior walls, exterior framing begins with either wood or metal studs. However, exterior walls necessitate extra layers for insulation and protection. After completing the framing, a sheathing layer—commonly made of plywood or oriented strand board (OSB)—is installed to provide a solid base for the exterior finish. Once the sheathing is in place, a weather-resistant barrier is added to guard against moisture intrusion. The final stage involves attaching exterior siding or cladding, such as brick, stucco, or vinyl, which not only boosts aesthetic appeal but also offers insulation and protection from the elements.
Throughout the construction of both interior and exterior walls, meticulous attention is paid to ensure structural integrity, effective insulation, and seamless integration with the existing home. This comprehensive approach guarantees that the new addition is both functional and visually harmonious with the overall design of the house.
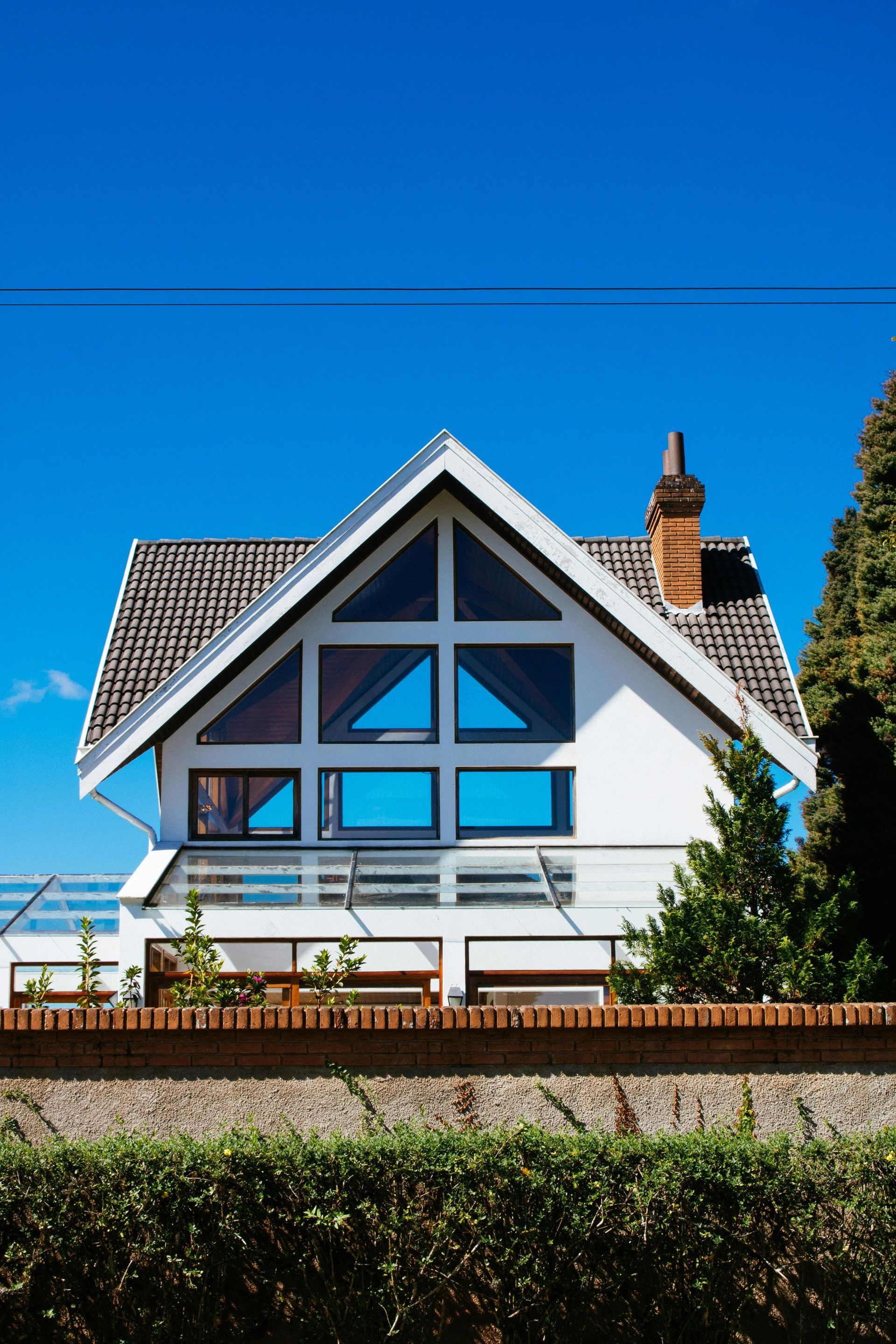
Roofing Services for Home Additions
In any home addition project, it is crucial to ensure that the new roof harmoniously integrates with the existing one, preserving both aesthetics and functionality. Our team expertly aligns the new roofing with your current system, guaranteeing consistency in materials, color, and design. This meticulous attention to detail not only maintains the visual cohesion of your home but also ensures that the new addition merges seamlessly with the existing structure. We take great care to position the new roofing alongside the old to eliminate any gaps or discrepancies that could detract from the appearance or performance of your roof.
Furthermore, we offer comprehensive gutter and downspout services to efficiently manage water runoff. As part of the addition, we assess and install gutters and downspouts as necessary to ensure effective drainage. This proactive approach helps prevent water damage to both the new and existing parts of your home. Our team will design and implement a gutter system that enhances your roofline while integrating smoothly with your current drainage system. By addressing both roofing and gutter requirements, we ensure that your home addition remains fully functional and safeguarded against potential water issues.
New Home Addition Key Considerations
When planning a new home addition, homeowners should carefully consider several key factors to ensure a successful project. First and foremost, it's essential to assess the impact of the addition on the existing structure and overall layout of the home. This involves evaluating how the new space will integrate with current rooms and systems, including plumbing, electrical, and HVAC. Proper planning and design are crucial to avoid disruptions and ensure that the addition enhances both the functionality and aesthetic appeal of the home.
Another important consideration is the local building codes and zoning regulations. Each area has specific requirements that must be met, including setbacks, height restrictions, and permits. Understanding these regulations early in the process can prevent costly delays and modifications. Additionally, working with a knowledgeable contractor who is familiar with local codes can streamline the approval process and ensure that the addition is compliant with all necessary standards.
Budgeting and financing are also critical aspects to address. Homeowners should establish a clear budget that includes not only construction costs but also potential unforeseen expenses. It’s wise to include a contingency fund to cover unexpected issues that may arise during construction. Furthermore, exploring financing options and obtaining a detailed estimate from your contractor can help manage costs and ensure that the project remains within financial limits. By carefully considering these factors, homeowners can achieve a smooth and successful addition that adds value and enhances their living space.
Locally owned and operated construction company serving commercial and residential construction needs in Los Angeles County and Ventura County. From custom builds to remodeling our trained and customer-centric approaches will create your vision into a reality with your established budgets and timeframes.
All Rights Reserved | MP Construction Inc. (2024)
Privacy & Terms
Website and Marketing by TIP
